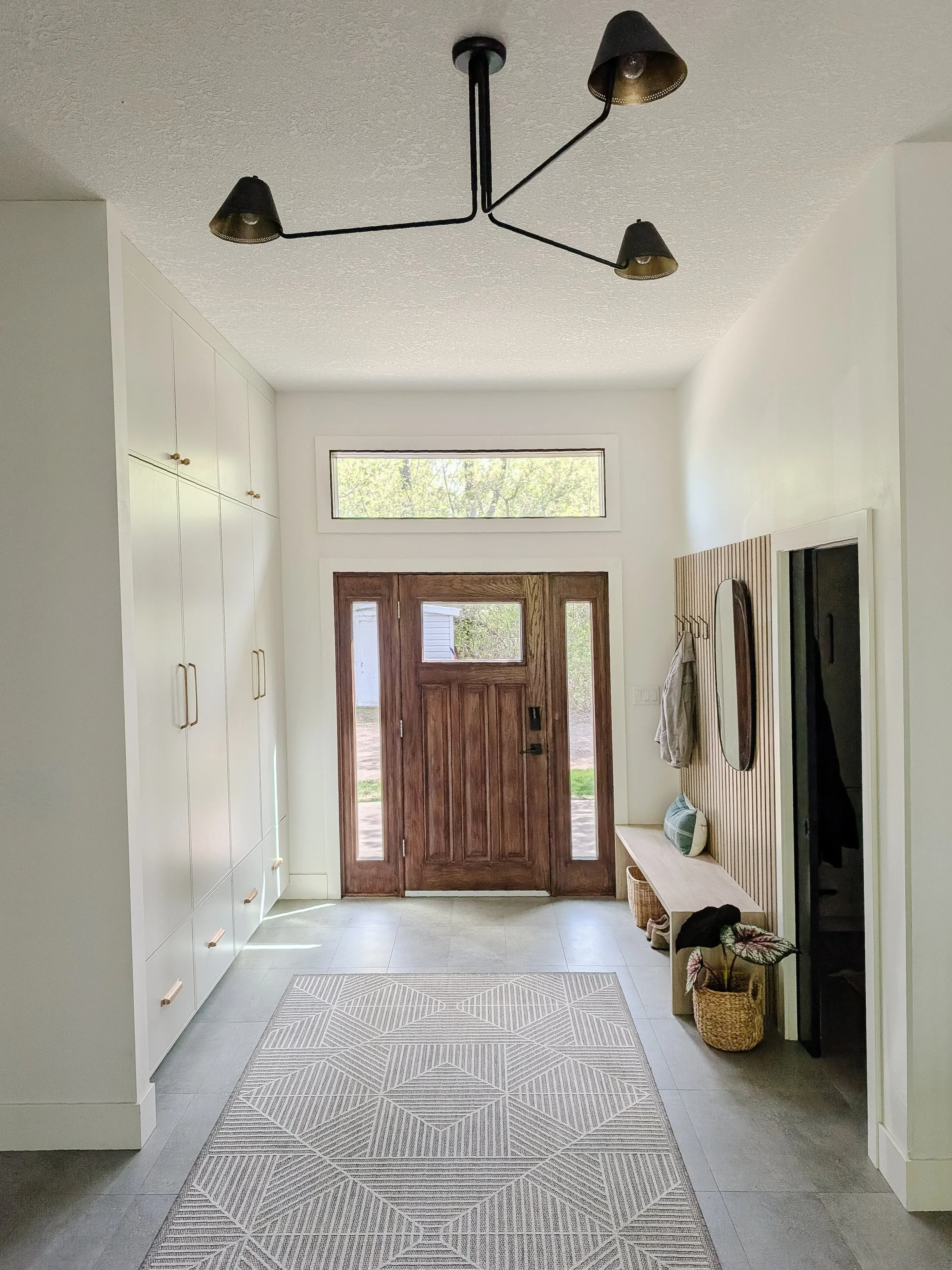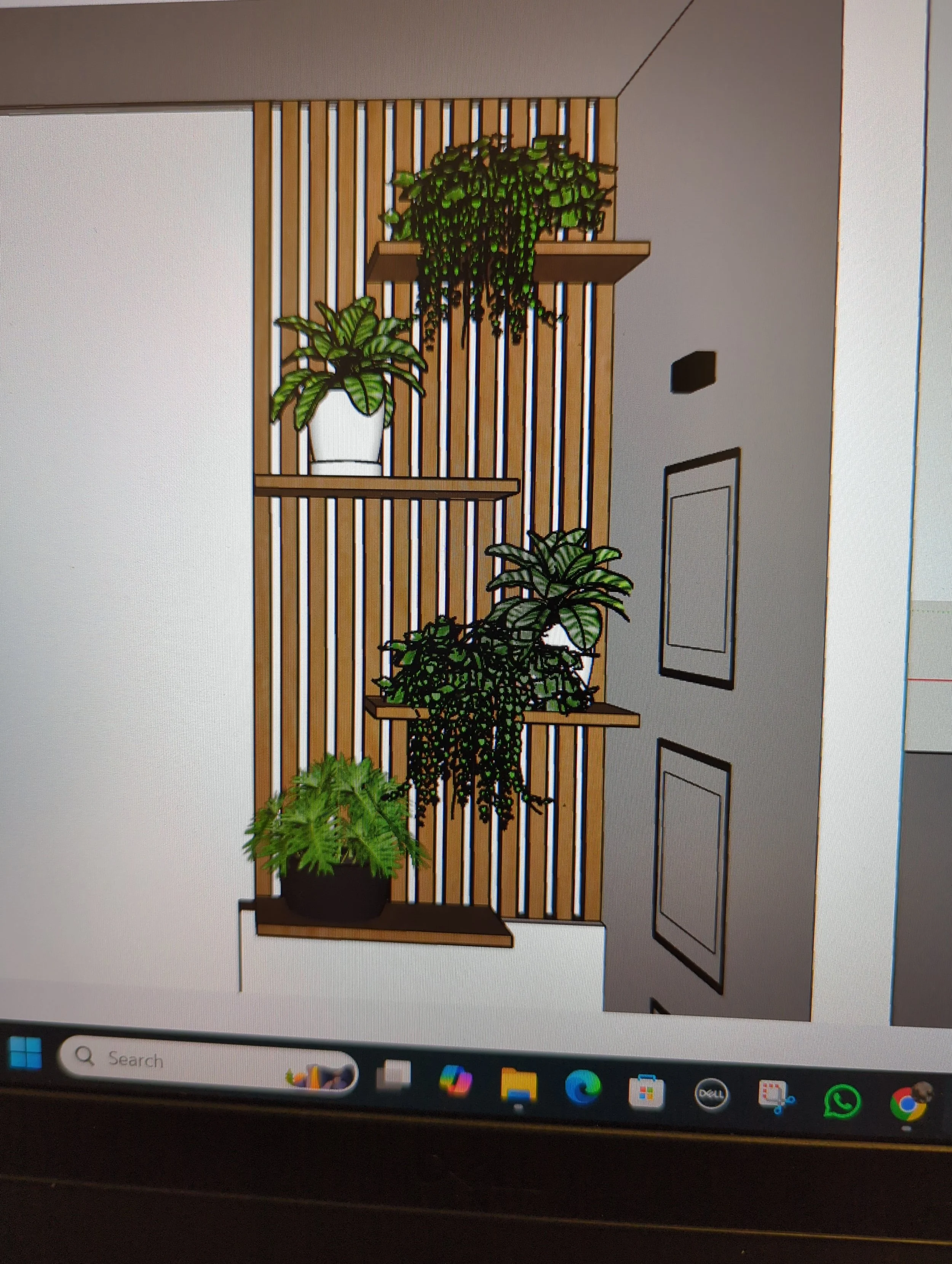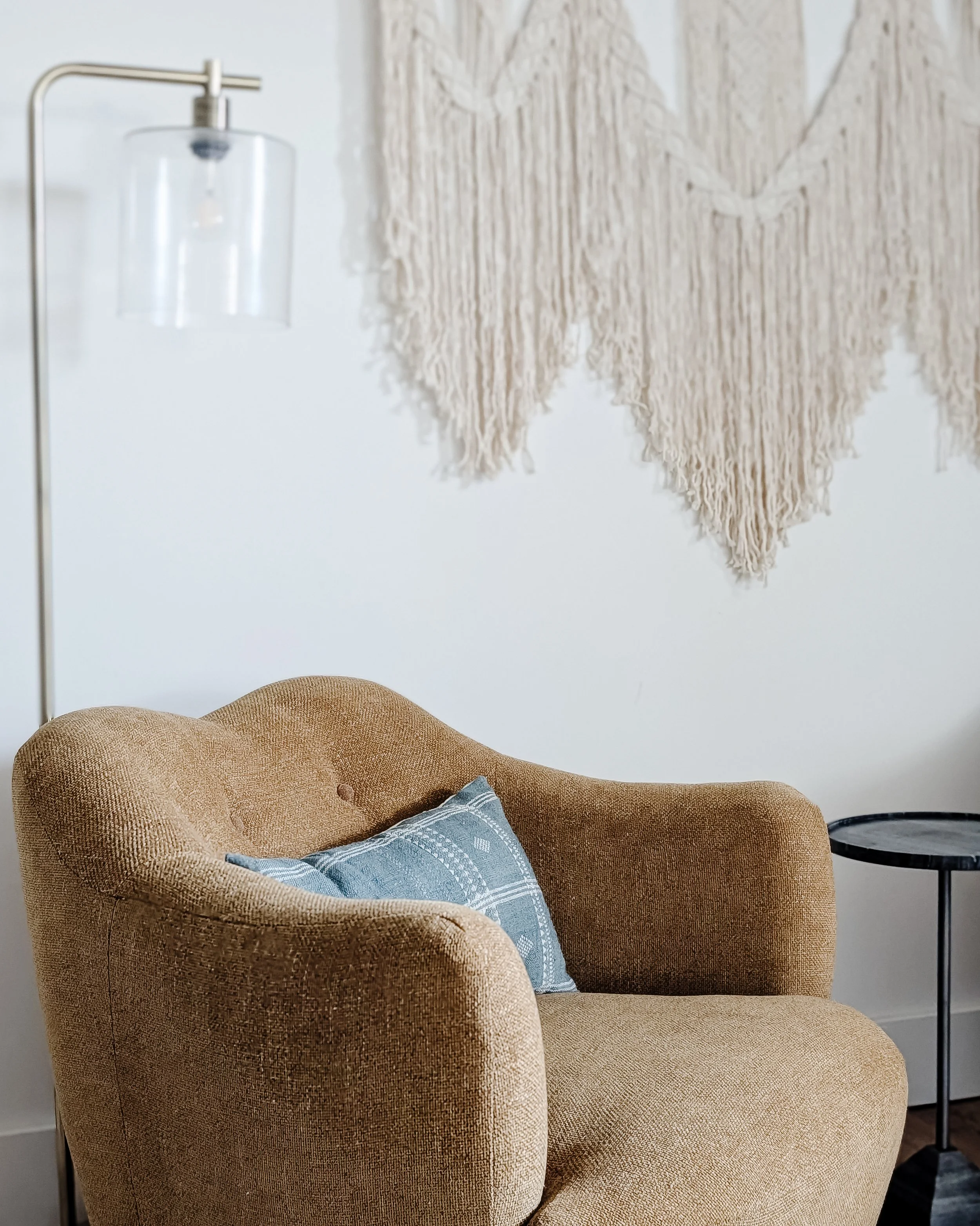Gem Far Far Away - Phase 1
While we enjoy working in Melfort and surrounding area, sometimes projects pop up that are a bit further away but too good to pass up! This is one of them. From the design plan to the client’s themselves, everything about this project is just so good….and if you paid attention to the title, this is just phase one. There’s a super exciting large phase two in the works!
// after //
// before //
// after //
// before //
When I first met the homeowner, her main concern was storage and organization. While the entryway is actually quite large, it wasn’t cutting it with what storage was there for their every day items. They had a decent closet, but as you can see in the photo, there is a lot of wasted space above it. Rather than keeping the standard closet, we decided instead to install cabinetry all the way to the ceiling. We customized them to suit a mudroom by making them a bit deeper and able to accommodate larger totes. Obviously the homeowners will need to pull out a step ladder to get the totes down from the top cabinets. But, if you’re only doing that once or twice a year, it’s a pretty great way to store extra things in the room/area they are used in, without them being in the way when not in season. We customized the interior of the mudroom cabinets, to house touques and mitts, purse dividers, hooks, and rod hanging storage. We really wanted to make sure these cabinets function to their max capacity for this family of five.
On the opposite side of the entryway, we moved the door into the powder room all the way to the end of the wall, which then gave us the space to create a large bench area with hooks. Not only does this look really good but it also makes it easy for guests to hang up their jackets, and slip their shoes on and off. A bench is essential for an area like this because sitting down to put on your shoes increases comfort and gets more important as we age. Because the homeowner wanted to create a more modern feel in their home, we brought in a wood slat feature, which brings the perfect element of warmth and style to this space.
Moving the door to the bathroom made sense for both the rooms, and making it into a pocket door rather than a swinging door saves big on the available space. It gets rid of that feeling of being “cramped” as you walk into the small rectangular bathroom. Shuffling the door also enabled us to shuffle the fixtures in the bathroom and adding floor to ceiling cabinetry in here as well, customized to their needs. We included a pull-out laundry hamper, depth to accommodate the large totes, hanging rods and hooks. We tried to bring in everything that would make these spaces work more efficiently and effectively for the homeowners.
// after //
// before //
// after //
// before //
The mudroom and powder room were actually additions that had been built onto the original home years prior. Anytime you’re working with original exterior walls, plumbing and electrical that have been added in later, it becomes a lot more challenging to change a space. Sometimes things, like plumbing or electrical, can’t move and you have to figure out how to work around it. Overall, the layout and function of this space drastically changed. And for a small room, it made a really big difference.
Several design elements were added to further the functionality in here: First, the medicine cabinet mirror, giving you three shelves for everyday items neatly tucked behind a beautiful mirror. Second, a really cool vanity light above the mirror, to cast better lighting on your face. Lastly, warming up the room by adding texture on the walls with vertical shiplap. And if you are familiar with Liliidae, you know that art in a bathroom is a must!
// after //
// before //
// after //
// before //
Adding in a slat wall plant shelf was a lot of fun for me! The client came up with the idea of incorporating this somewhere, and the perfect spot was a short wall separating the main entrance and her office area. After coming up with the initial idea, I got to draw it up as a 3D rendering, then passing it onto our builder, and watch it come to life. The finish is the same as the slat wall behind the front entry bench which ties the whole space together and makes it feel like it has always been there. The plants truly have a feature spot here and brings that whole corner to life!
The overall goal for the front entrance renovation was to bring a fresh and light feel to the space, while picking materials and colours that will work well with living on a farm in Saskatchewan. The lighter toned tile is super at hiding water spots and dirt from your shoes, the cabinets were chosen in a colour and finish that will hide dirt and hand prints, and the wood finishes really brighten everything up. Overall just a great transformation!
// before //
The goal in the basement was to add personal touches and make it feel homey ~ I think we accomplished that goal!
// after //
// after //
// before //
// before //
// after //
We added in a seating area, that will eventually become part of a larger project in the basement. For the time being, the homeowner’s just wanted to finish off the space as best as possible to accommodate family coming home. The chairs add such a great pop off colour and is a great place to sit and read -or, if you need extra seating while watching a movie you could easily pull them closer to the living room.
We really didn’t do a lot of huge changes down here other than add personality with family photos, a great double wall sconce, and cushions on the sofa. The side board moved from one side to the other and we were able to create a vignette area with the odd-shaped mirror. I really love seeing the difference in the basement: There was nothing technically wrong with the “before” but by adding a few layers to the room we were able to create a space that feels welcoming and cozy for the large family.
Now on to prepping and finalizing Phase 2! This is going to be a good one :)
~ Jessica
































